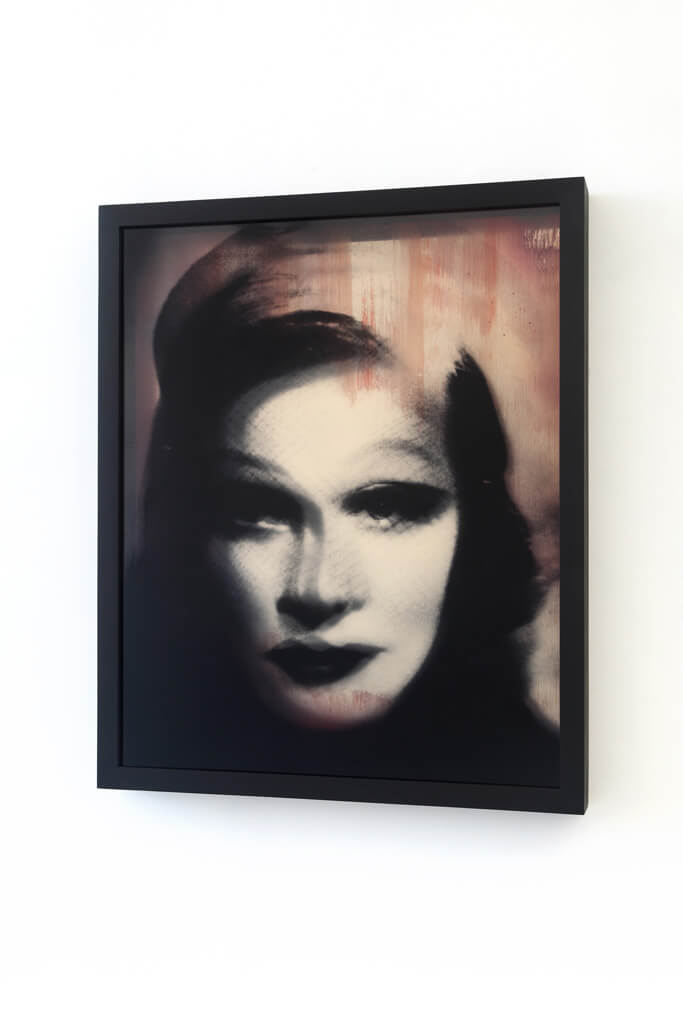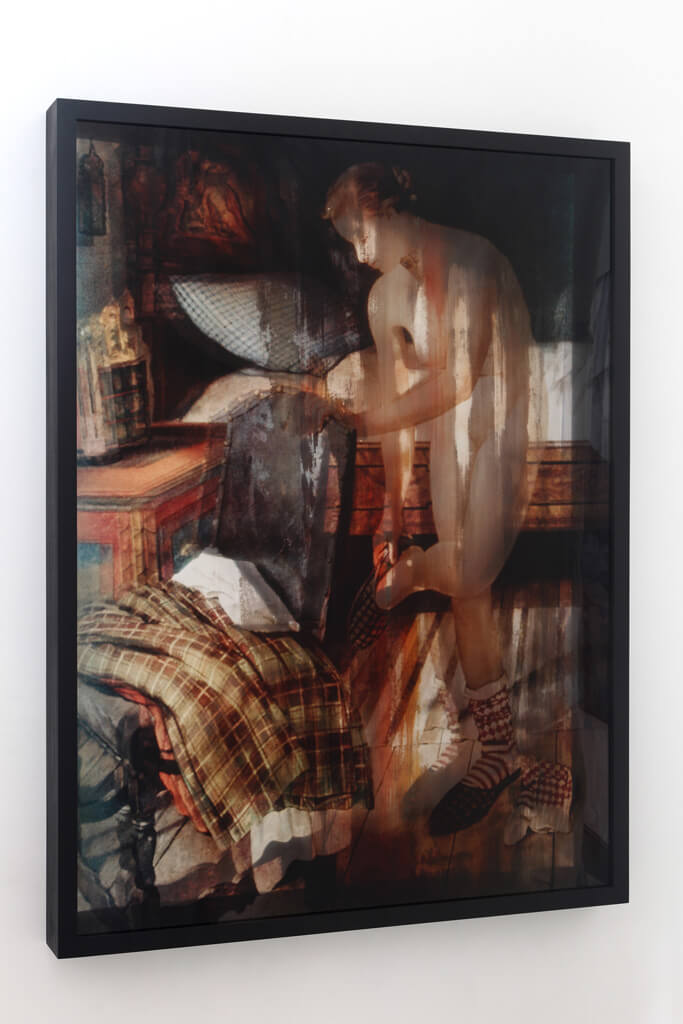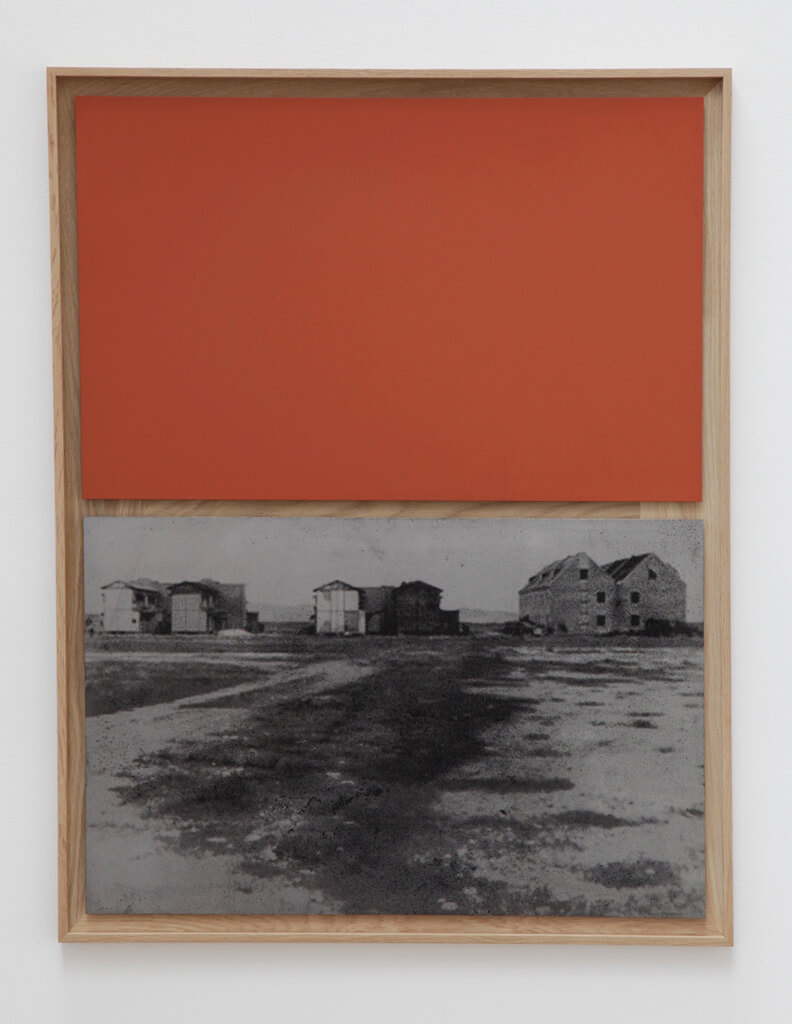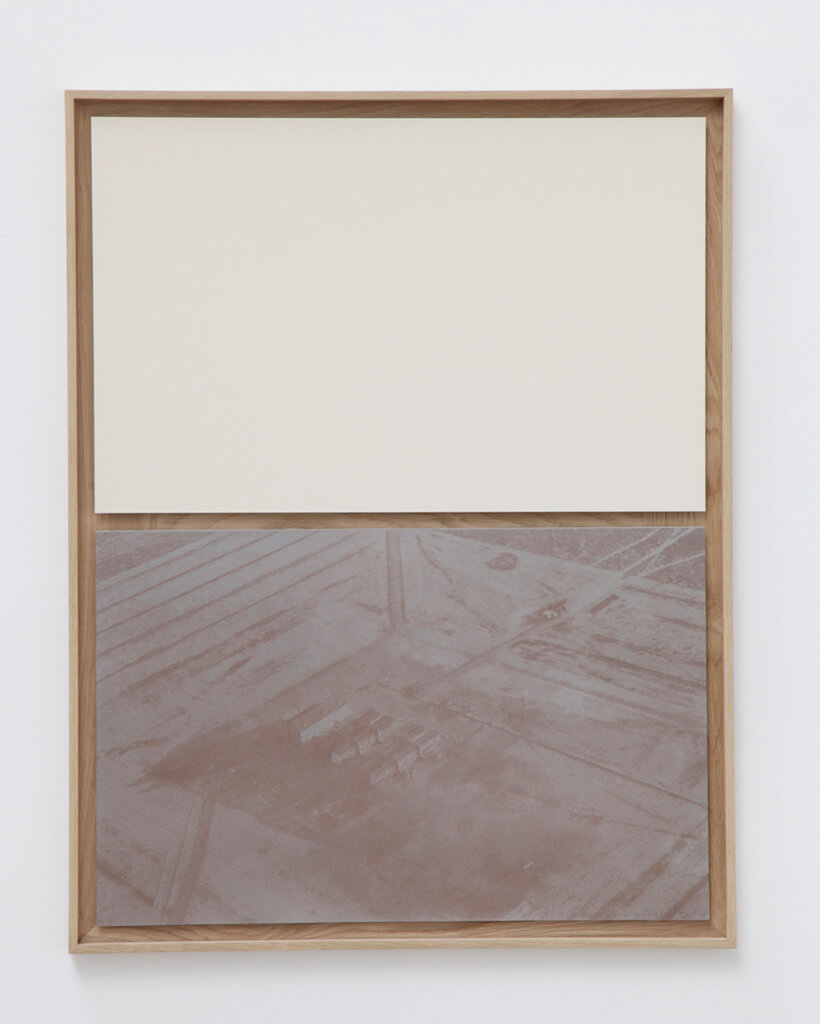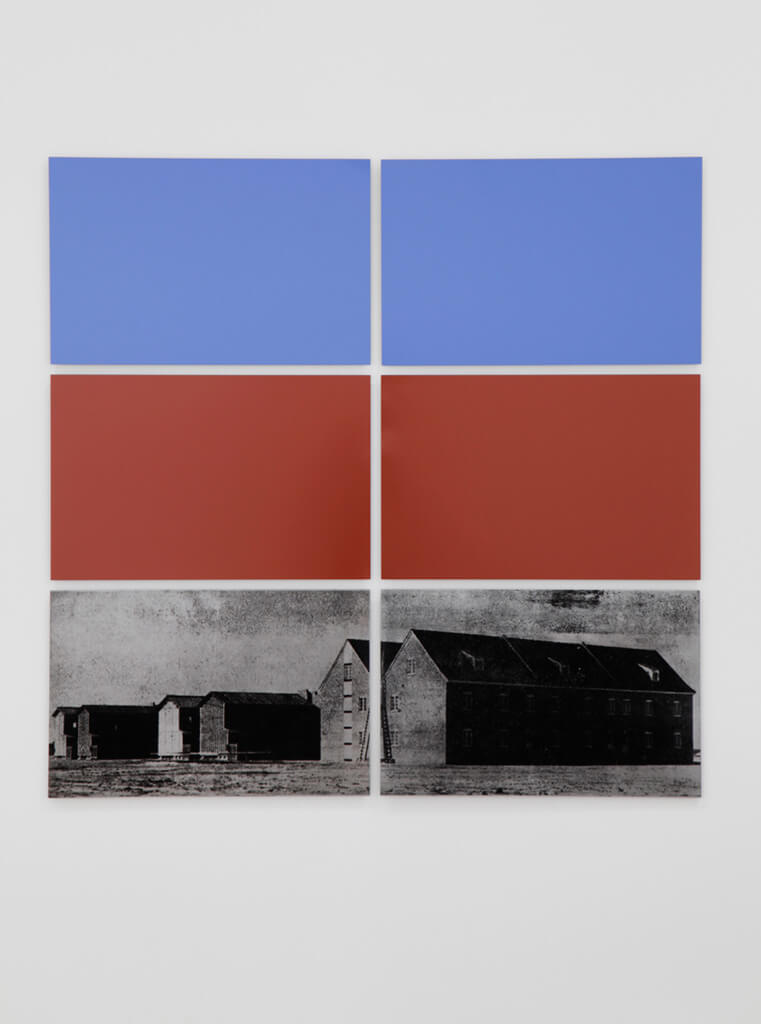German Village
German Village is named after a military experiment that took place in the US that year. The work combines two facets of the architect Erich Mendelsohn: creation and destruction within the context of Berlin.
Two metal plates, one hanging above the other: one shows an aerial image of three buildings, the other a single colour. The images, taken from the American army archive, are part of a 1943 experiment for which Mendelsohn, then in America, had an advisory role. Using his experience as an architect in Berlin, the American army constructed life-size versions of Berlin tenements to learn how to efficiently destroy them.
The Mendelsohn Foundation in Berlin supplied the artist with monochrome colour samples from archived original plans that Mendelsohn developed for his 1920s Berlin buildings.

GERMAN INTERIOR, 2013
Black desert sand on aluminium
85×104 cm
Black desert sand on aluminium
85×104 cm
Skilled decorators from Hollywood’s RKO Studios created the interiors to ascertain how fire would spread.
Craftsmen trained in Germany built the heavy furniture typical of workers’ homes in Berlin, original German cloths provided information about how home textiles burnt, and wood was regularly doused to reflect the more humid German climate.
The archived images are silk-screened, mirrored and overlapped, with black desert sand on aluminium, and turned upside down to create an enhanced perspective folded into itself.


1936 – DOUBLE MENDELSOHN, 2012
Transparency and golden mirror
102x80x9 cm
1936 – DOUBLE SPEER, 2012
Transparency and golden mirror
102x80x9 cm
These two works follow two designs from 1936 by two German architects: Erich Mendelsohn, who left Germany for Palestine in 1933, and Albert Speer, the Third Reich’s major architect.

Mendelsohn became famous for his department stores and cinemas throughout Europe in the 1920s. He was one of the first to use light as an architectural device in relation to space.
1936 – Double Mendelsohn consists of transparencies of parts of the ‘Weizmann House’ that he designed for Israel’s future president over a golden mirror. They show long, parallel windows and the long garden pool.
